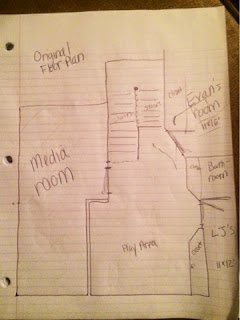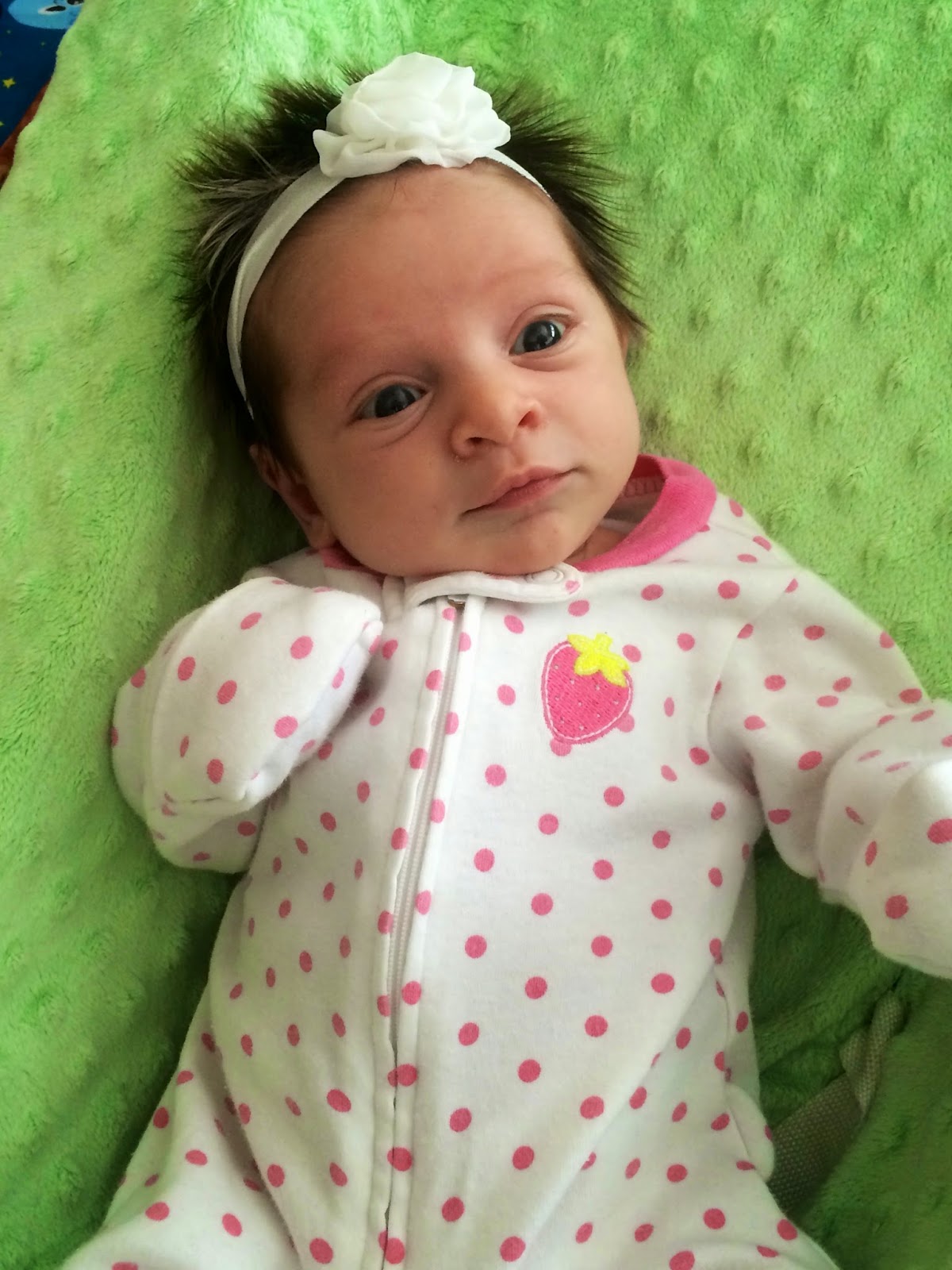Remodel: Post 1
Maybe not the most exciting post, but here is the story behind our remodel! Hope it's not too confusing! I will post after pics when it's done, so some may want to just wait for those!
We love our house, but knew there were a few things we may want or need to change as we grow into it. The first thing was a potential remodel upstairs. As we purchased our house, when you walk up the stairs, you walk into a playroom / loft area, with both boys rooms to the left (with a bathroom shared between the rooms) and a large media-type room (with no windows) to the right. The previous owners had twin boys that were seniors in high school when they sold the house- so this was probably the perfect set-up for them! This media room was used to house 3 flat screen TVs, 3 X-boxes, and three couches or favorite seating for each boy and their dad!
But for us, the media room has been more of a waste of space/ huge storage closet! And now that we are expecting a baby, we knew this was the perfect time to get moving on the project. So we are adding a baby room!! We spent many weeks/ months thinking about the best layout for the upstairs space, talking to various contractors, and lots of hours drawing things out on graph paper! But finally (after learning about egress, fire codes, and considering our highest use of space), we decided to make the current play area into the new bedroom, knock a wall down by our staircase to open up the room current media room and make it the play room, add a bathroom in the corner with access (two doors) to both the bedroom and the play room!
Below are some rough sketches I drew of the before and after floor plans. This is probably hard to understand without having been in our house!
Before we left, the contractor came and taped up where all the new walls would be.
This is the current media room and where the new bathroom will be! It's flipped from the image above... The double tape is separating rooms. The rectangular space on the bottom left of this picture is the end of the new bedroom and new closet!
This is the current play area...
May 23: Project begins!
They got started just a few hours after we hit the road to El Paso. They finished moving the big furniture and covered/ taped up all the rooms, doors, and spaces around their work space to create a clean working area and prevent too much dust from getting on the boys' stuff. They took a beam up the balcony through Evan's room, so his room had to be taped up even more!
And they put paper down every where they would be walking- all the way through the house and out to the garage! Thorough job of protecting our house as best as they could!
And- they got started on demo right away! Day 1 and a wall is already gone! I was surprised when I got this picture! They move fast!
And exactly one week later, all the old walls are gone and all the new ones are framed! These pictures may be a little confusing, but hopefully will give an idea!
Looking into new bedroom from the new play area:
Looking into new bathroom from new play area:
This was a big wall and now is going to be half wall opened to staircase with railing to match the other railing in those open spots!
Looking out of the new bed room into new play area:
They also had to relocate the attic access!
Week 2 will be getting all the rough electric and rough plumbing work done, and they are hoping to start dry wall by Thursday! We will see! Update to come...
























Comments
Post a Comment